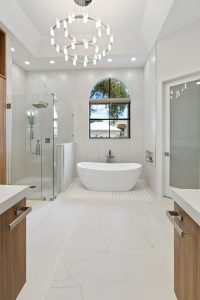Luxury Bathroom Layouts: Designing for Flow, Comfort, and Elegance

At Mr. Kitchen, we believe that luxury starts with layout. Whether you’re building a new primary suite or remodeling an outdated bathroom, thoughtful spatial planning is what turns a beautiful concept into a high-performance, high-comfort space.
Zoning the Space: Defining Purpose with Intention
A modern primary bathroom must serve multiple purposes: refresh, relax, and restore. Strategic zoning ensures each function is supported with intention and clarity.
- Shower and Tub: Placing these features side by side or in separate wet zones can define the mood, invigorating or spa-like, based on how you use the space.
- Vanities: Dual vanities allow for personal space, while integrated storage below maintains clean lines.
- Toilet Area: A discreet location, ideally with a separate water closet, preserves privacy and flow.
By giving each element its own dedicated space, we create bathrooms that feel open, balanced, and effortlessly organized.
Circulation Space: Designing for Comfort, Not Just Looks
A luxurious bathroom should never feel cramped. Comfort is built into the layout by ensuring smooth movement and generous spacing around key areas.
- Clearances around fixtures allow for easy access and graceful transitions between zones.
- Open sightlines enhance a sense of calm, making even compact bathrooms feel expansive.
- Floor plans are customized not only to the architecture, but to the homeowner’s routine and lifestyle.
At Mr. Kitchen, we take care to design with human experience in mind, considering where you move, pause, and unwind.
Integrating Luxury Features Without the Clutter
Technology and comfort-enhancing features can be seamlessly integrated into the design when planned properly.
- Heated floors add invisible comfort and eliminate the chill of cold tile underfoot.
- Smart mirrors with lighting controls, defogging, and Bluetooth connectivity add function without complexity.
- Steam showers and body sprays create a spa-like experience, carefully placed to maintain a clean aesthetic.
Luxury isn’t about excess. It’s about enhancing the experience without overwhelming the space.
Tailored Design, Elevated Living
When the layout is tailored to your habits, your home becomes not only more elegant but also more livable.
- Custom vanities with organized drawers and charging stations simplify your morning routine.
- Built-in niches for toiletries or towel storage remove the need for clunky furniture or accessories.
- Lighting zones—from task to ambient—create the right atmosphere any time of day.
With Mr. Kitchen, each bathroom layout is approached as a custom blueprint for comfort, style, and performance.
Your bathroom should feel like a retreat—quiet, luxurious, and entirely yours. With the right layout, it becomes more than a space to get ready; it becomes a place to feel restored.
Ready to reimagine your bathroom? Let Mr. Kitchen create a custom layout that blends function with indulgence—elevating your daily routine with purpose and precision. Contact us today to begin.









