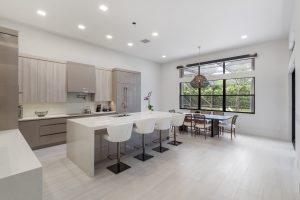A Beginner’s Guide to Choosing the Perfect Kitchen Layout

The L-Shaped Layout: Versatility in Action
The L-shaped kitchen is a popular choice, especially in open-plan homes. This layout features two adjoining walls forming an “L” shape, creating a natural flow between the sink, stove, and refrigerator.
Best For:
- Open Spaces: Ideal for kitchens that open into living or dining areas, allowing for easy interaction.
- Versatility: Works well in both small and large kitchens, with the option to add an island.
Considerations:
- Corner Cabinets: Consider pull-out shelves or lazy Susans for better access.
The U-Shaped Layout: Embracing Efficiency
The U-shaped kitchen is perfect for those who prioritize efficiency. This layout involves three walls of cabinets and appliances, forming a horseshoe shape.
Best For:
- Ample Storage: Provides plenty of cabinet and counter space.
- Dedicated Cooking Zone: Keeps the cooking area distinct from the rest of the house.
Considerations:
- Space Requirements: Ensure enough room for movement, especially if multiple cooks are in the kitchen.
The Galley Layout: Streamlined for Small Spaces
The galley kitchen, or corridor kitchen, features two parallel walls of cabinets and appliances. It’s ideal for small spaces where efficiency is key.
Best For:
- Small Homes or Apartments: Maximizes every inch of space.
- Focused Cooking Area: Minimizes the distance between appliances, streamlining meal prep.
Considerations:
- Traffic Flow: Be mindful of how foot traffic will move through the kitchen to avoid congestion.
The Island Layout: Command Central
The island serves as the centerpiece of a kitchen, offering additional counter space and storage. It can be combined with any layout (L-shaped, U-shaped, or galley).
Best For:
- Entertainers: Provides extra space for food prep, serving, and seating.
- Large Kitchens: Ideal for larger spaces without crowding the room.
Considerations:
- Space Around the Island: Ensure there’s enough room for people to move freely, ideally 42-48 inches.
Final Thoughts
Choosing the right kitchen layout involves considering your space, cooking habits, and lifestyle. Whether you opt for the versatile L-shape, efficient U-shape, compact galley, or multi-functional island, a well-planned layout will bring balance and harmony to your home.









